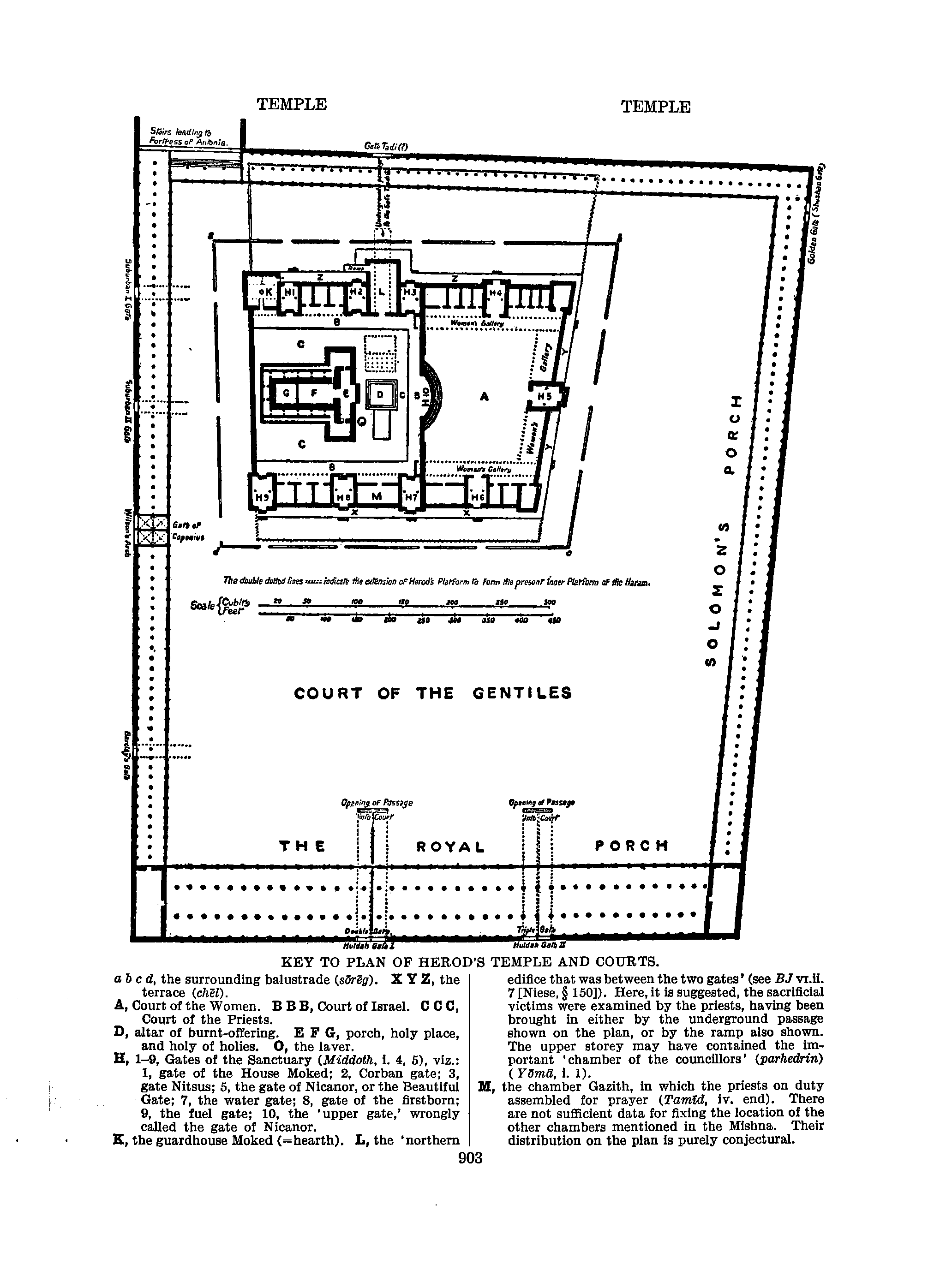KEY
TO
PLAN
OF
HEROD'S
TEMPLE
AND
COURTS.
aJjcd,
the
surrounding
balustrade
(sSrSff).
X
Y
Z,
the
terrace
(chel).
A,
Court
of
the
Women.
B
B
B,
Court
of
Israel.
CCC,
Court
of
the
Priests.
D,
altar
of
burnt-offering.
E
F
G,
porch,
holy
place,
and
holy
of
holies.
O,
the
laver.
H,
1-9,
Gates
of
the
Sanctuary
{Middoth,
i.
4,
S),
viz.:
1,
gate
of
the
House
Moked;
2,
Corban
gate;
3,
gate
Nitsus;
5,
the
gate
of
Nicanor,
or
the
Beautiful
Gate!
7,
the
water
gate;
8,
gate
of
the
firstborn;
9,
the
fuel
gate;
10,
the
'upper
gate,'
wrongly
called
the
gate
of
Nicanor.
E,
the
guardhouse
Moked
(=hearth}.
L,
the
'northern
edifice
that
was
between
the
two
gates
'
(see
BJ
vi.ii.
7
[Niese,
§
150]).
Here,
it
is
suggested,
the
sacrificial
victims
were
examined
by
the
priests,
having
been
brought
in
either
by
the
underground
passage
shown
on
the
plan,
or
by
the
ramp
also
shown.
The
upper
storey
may
have
contained
the
im-portant
'chamber
of
the
councillors'
(.partiedrin)
(Ydma,
1.
1).
the
chamber
Gazith,
in
which
the
priests
on
duty
assembled
for
prayer
(.Tamld,
iv.
end).
There
are
not
sufficient
data
for
fixing
the
location
of
the
other
chambers
mentioned
in
the
Mishna.
Their
distribution
on
the
plan
Is
purely
conjectural.

